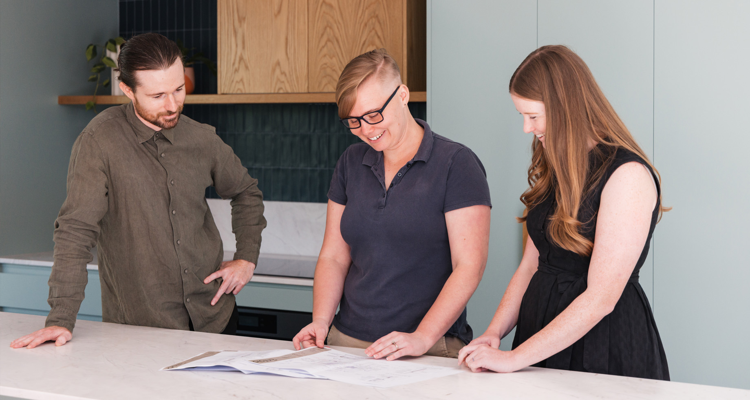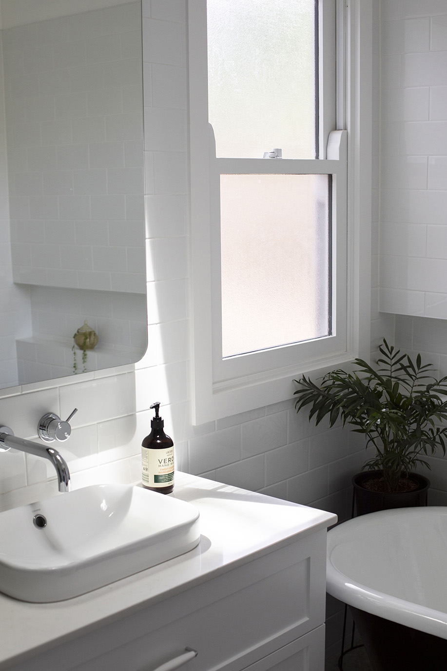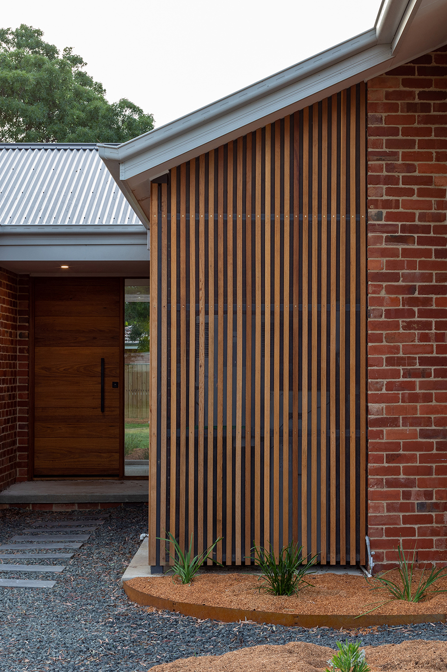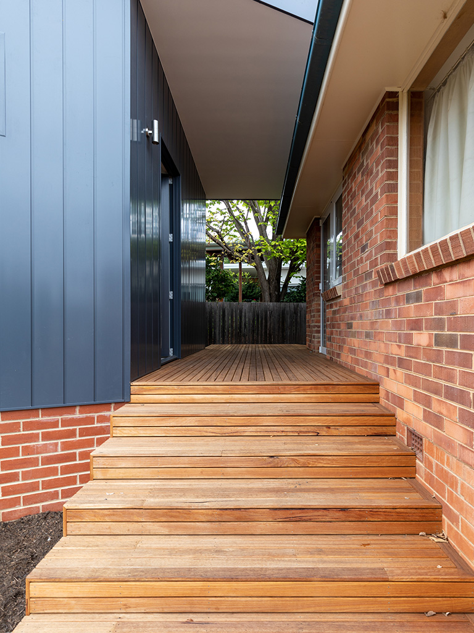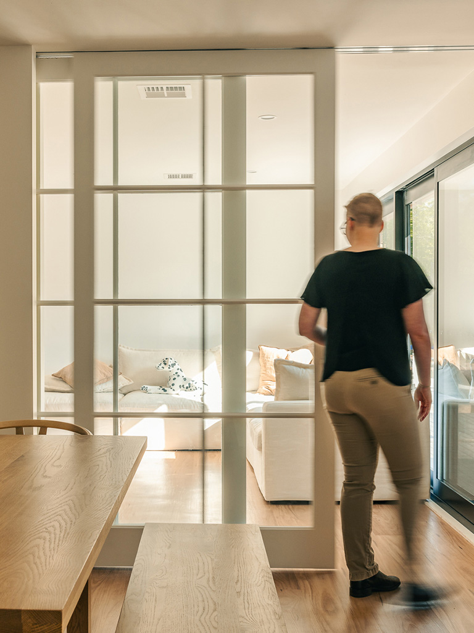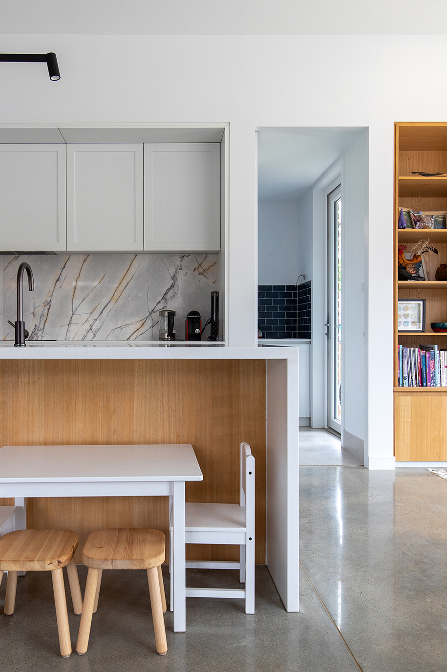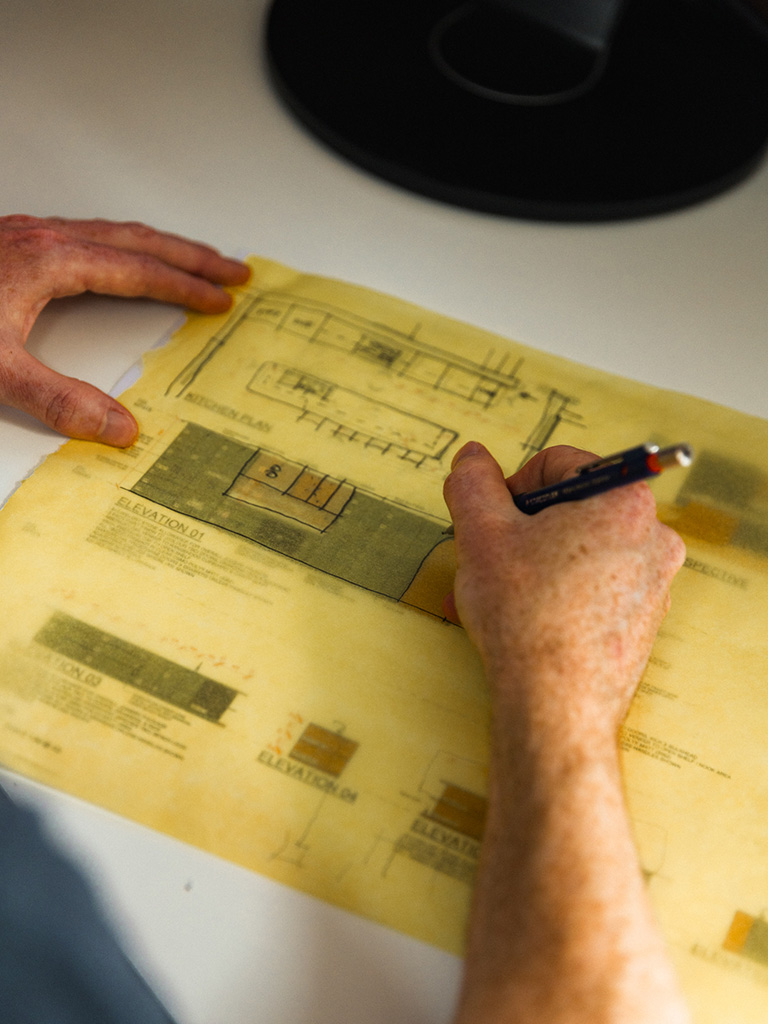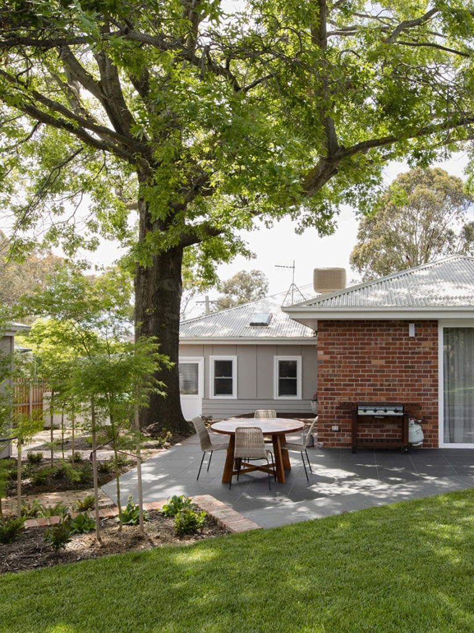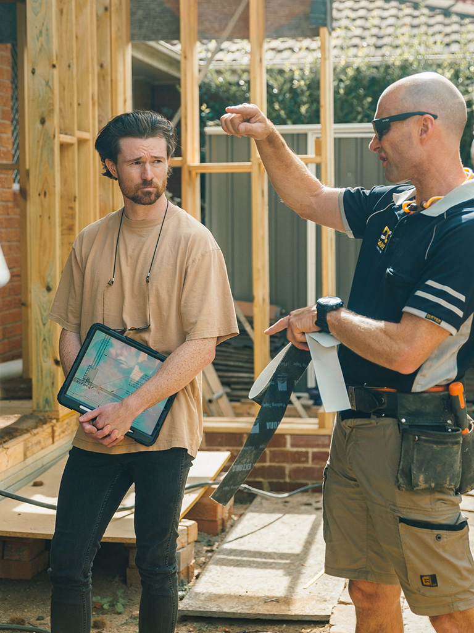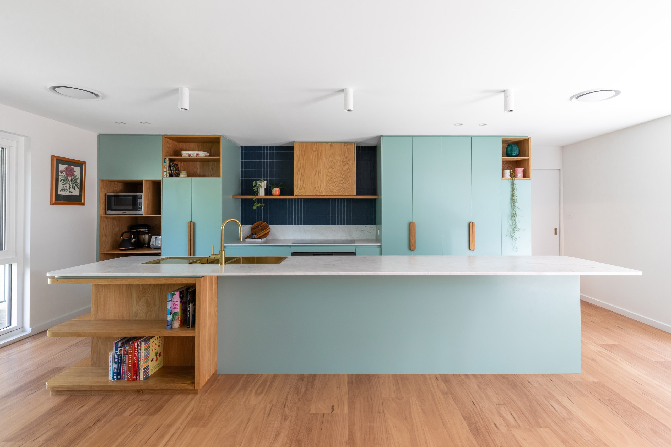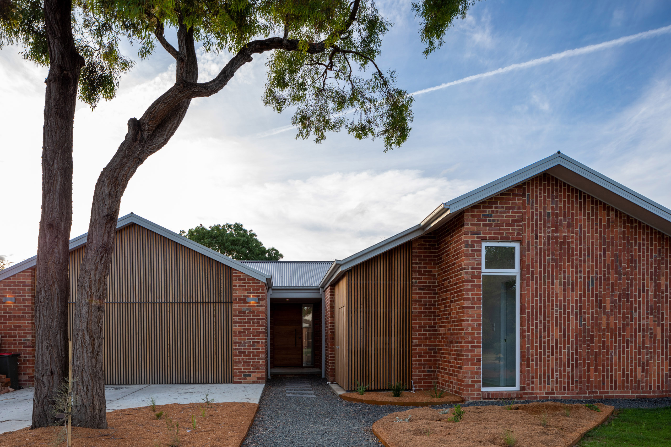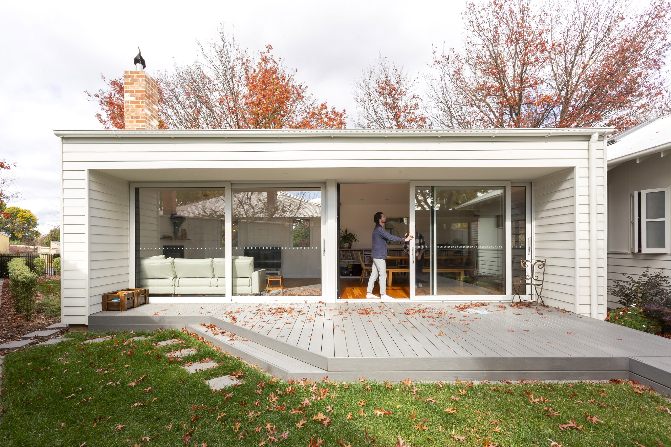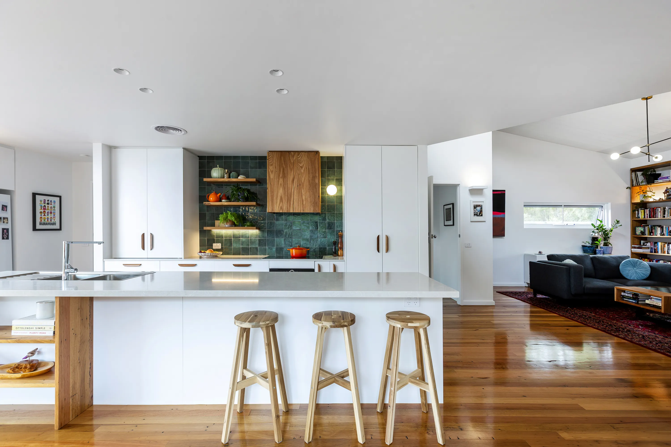You know your lifestyle best. We listen carefully to your aspirations, needs and the intimate details of your routine to deliver fulfilling outcomes that prioritise your comfort now while anticipating the years to come.
We make optimum use of each site, maximise energy efficiency and select materials with intention. Our design approach favours collaboration, empathy and insight to deliver a balanced response to each brief.
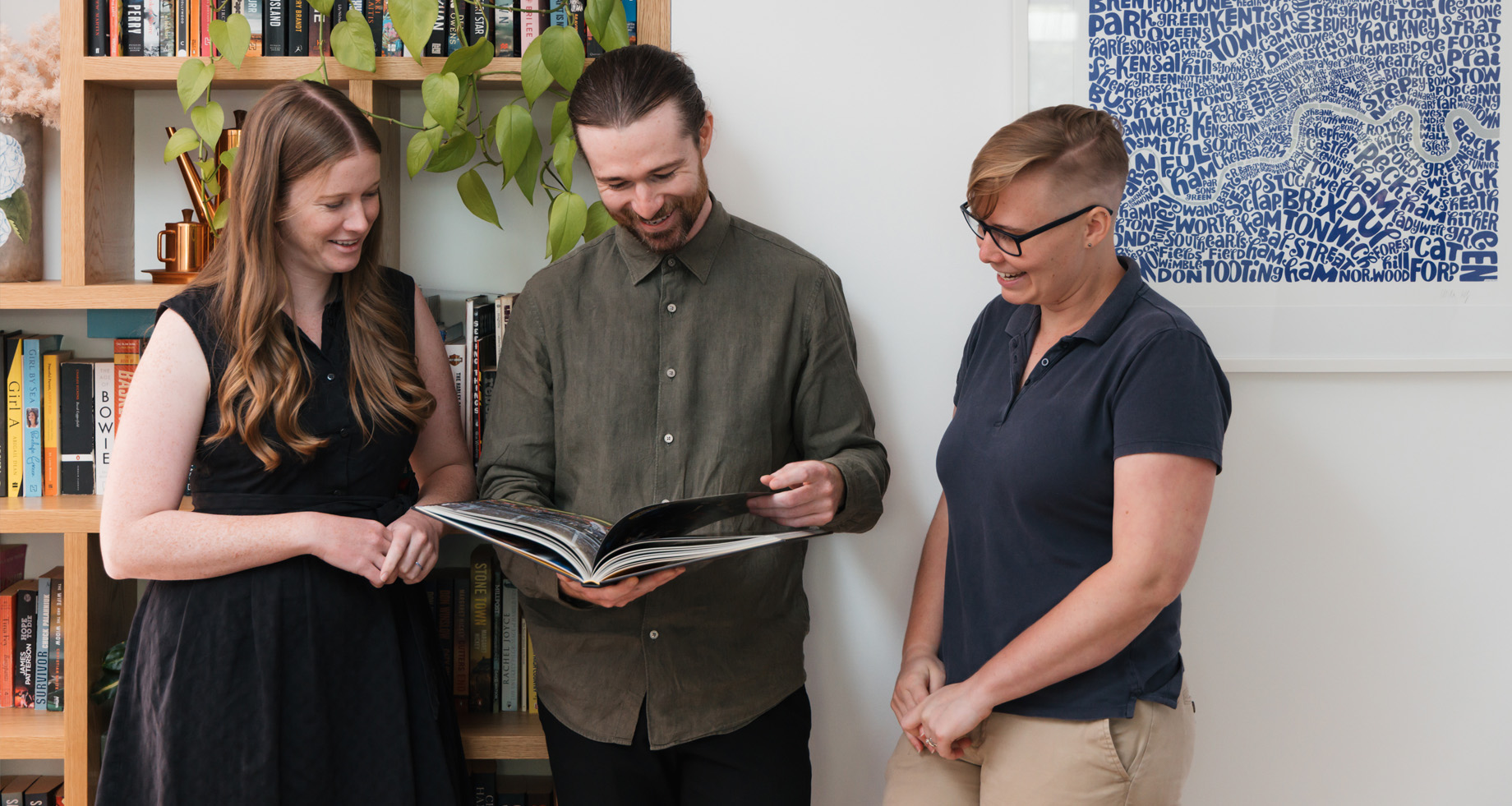
Our Practice
Meet your fellow future-focused optimists.
Led by directors James and Tash, our small team takes the time to explore the subtleties that make you feel most at home.
With more than a decade of experience across architecture and engineering sectors in the ACT, James brings a blend of creativity, strong sustainability principles, and an eye for technical detail to each project.
Hailing from Darwin, Tash honed her architectural skills in Sydney and Townsville before eventually settling in Canberra. Her diverse experience across these locations brings a combination of climate-resilient and innovative technical design to every scenario.
Our team continues to build on our collective knowledge and experience to deliver balanced, considered design solutions. When working with our valued team members, your project will be met with enthusiasm and dedication to the final outcome.
Our Services
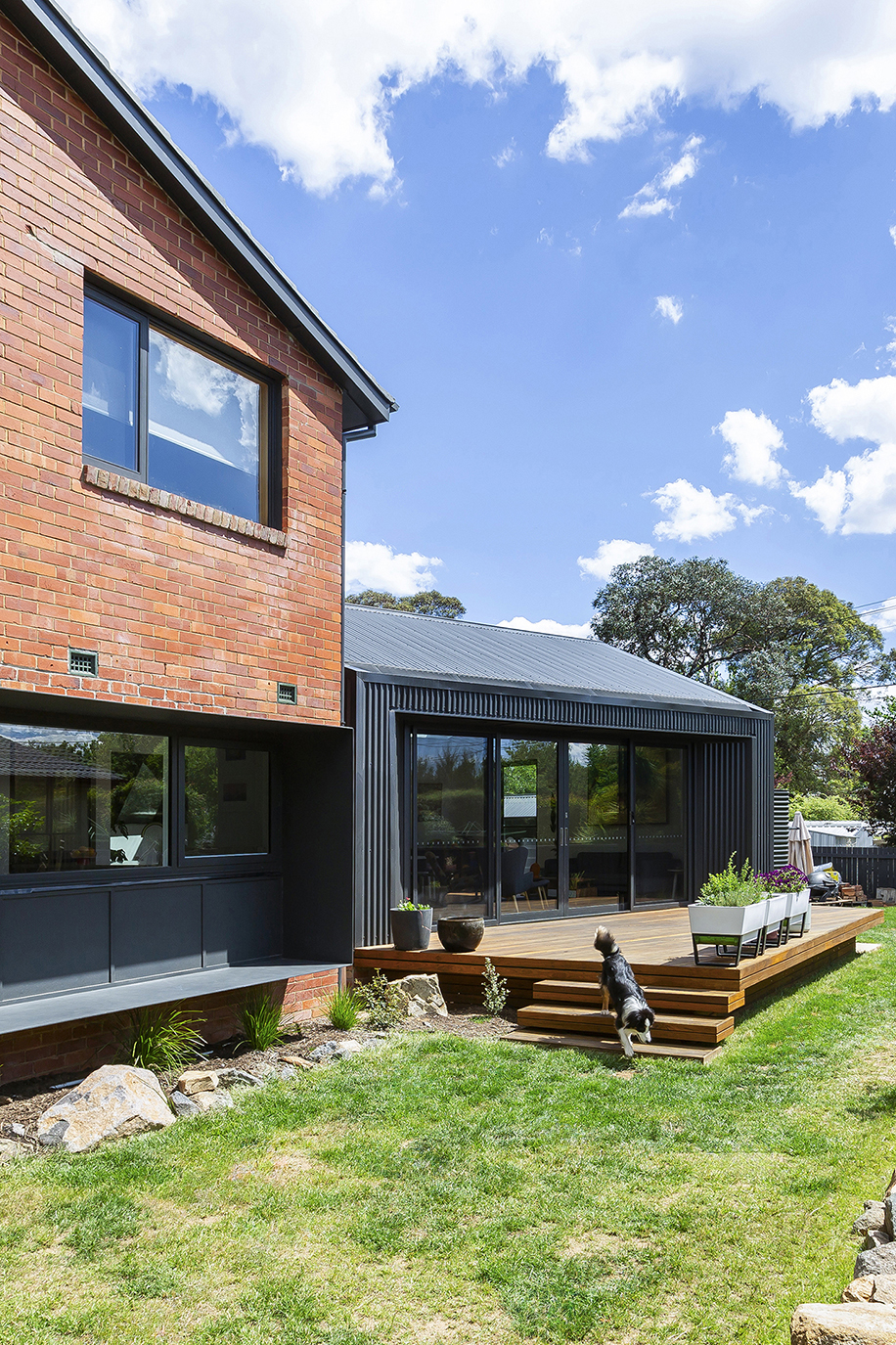
-
Alterations & Additions
-
Internal Renovations
-
New Homes
-
Studios & Secondary Residences
-
Adaptable Design
-
Multigenerational Living
-
Interior Design
-
Landscape Integration
-
Construction Coordination
Our Process
A phased-based approach ensures that we deliver the best outcome for your project. This could be the start of something beautiful.
Our journey begins with a visit to your property. Here, we’ll discover how your existing spaces serve you, and all the ways you’d prefer to use them. Whether you’re considering a new home, renovation, or a master plan, we’ll explore all the possibilities together.
Following our hand-drawn concept exploration, we create a model of your project using 3D software. This allows us to continue refining your spaces while exploring the architectural aesthetic that suits your brief, site, and personal style. We understand the reality of budget constraints. Before we prep your project for approvals and construction, we’ll reach out to our trusted network of builders to gather some industry estimates.
With industry input and further cost certainty, we can now finalise your scope of work. With a number of planning approval pathways in the ACT, we’ll navigate the most streamlined way to progress your project.
This is where the intricacies of your day-to-day come into play. With reference to how you’ll interact with the architecture, we’ll work with you to design the fine details, from joinery and windows to wet areas and electrical layouts. In the meantime, we can check off some practical components, including the coordination of subconsultants and the preparation of any necessary documentation for building approval.
Finally, the builder is on-site, bringing your vision to life! While the builder manages the site and construction process, we continue to work with you and the builder to ensure the successful delivery of the project.
The type of construction contract used predominantly determines our level of assistance, which can include regular site meetings to monitor progress and contract compliance. Our involvement is flexible, tailored to your needs, and project scale.
Featured Projects
FAQs
Wherever you are on your journey, it's natural to have some questions. To help you on your way, we've compiled a list of answers to the ones our clients often ask us.
Many of our clients are new to working with an architect. All we really need to get started is your enthusiasm and overall aspirations, an idea of how much you’re comfortable spending, and whether there are any special considerations or limitations.
We understand that life can throw unexpected curve balls and your circumstances may change. That’s why we offer a phase-based approach where you’ll never be locked into more than one stage at a time.
We offer an obligation-free meeting to broadly discuss your needs, aspirations and how we can work together on your project. If you’d like to know more, let’s chat! Head over to our contact form and we’ll get back to you shortly.
We’re confident we can achieve a great outcome with varying levels of participation on your part. After working together to define the requirements of your brief, we’ll seek your feedback on design developments at the completion of each stage throughout the process.
This is a great question and something that varies from project to project, depending on different factors. Once we’ve got a complete understanding of your project, we’ll be more happy to provide some firmer timeline guidance.
Becoming a registered architect is no easy feat, it requires years of education and industry experience. For you, it guarantees you’re working with a professional in design and project management who can give you access to a network of trusted builders and industry contacts.
We’ll guide you through every step, and at the end of the day, you’ll have a result that improves the way you live, with spaces you’ll cherish for years to come.
Would you believe that, according to the Institute of Architects Decarbonisation Plan, buildings are responsible for one third of global carbon emissions (26% from operations and 7% from construction)? By adopting simple fundamentals including only building only what you need, optimising orientation, prioritising thermal performance and using low-carbon materials, your project will be at the forefront of reducing global emissions. Let’s leave a better world for future generations – it’s a no-brainer.
We’re here to challenge these misconceptions – we believe great design can be achieved with modest budgets. There are many ways to design buildings, but you can think of working with an architect as an investment in the early stages of your project. Thorough documentation means less cost turbulence during construction, and less stress overall!
Research from domain.com.au suggests that by working with an architect, every dollar spent on design fees translates to an additional $11.40 in capital appreciation for your home over the course of a decade. That’s a pretty great investment, if you ask us!
