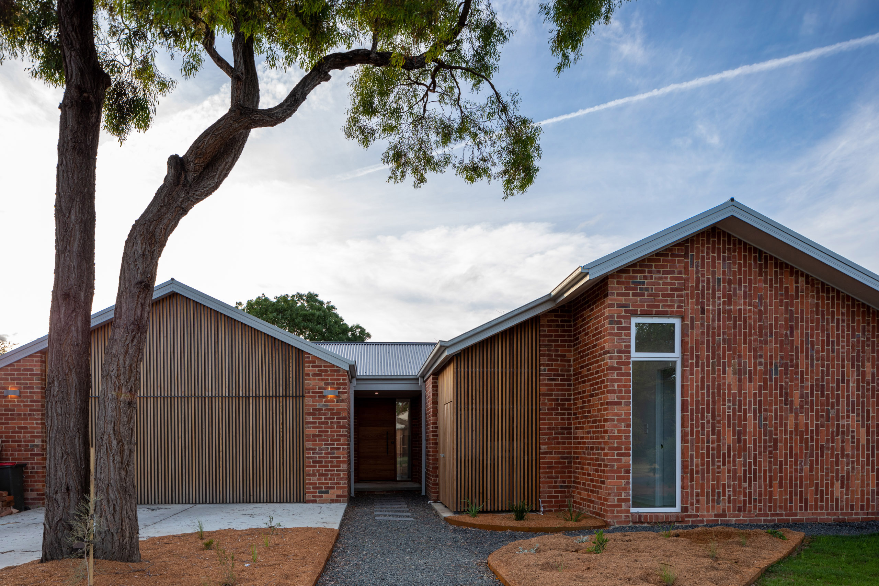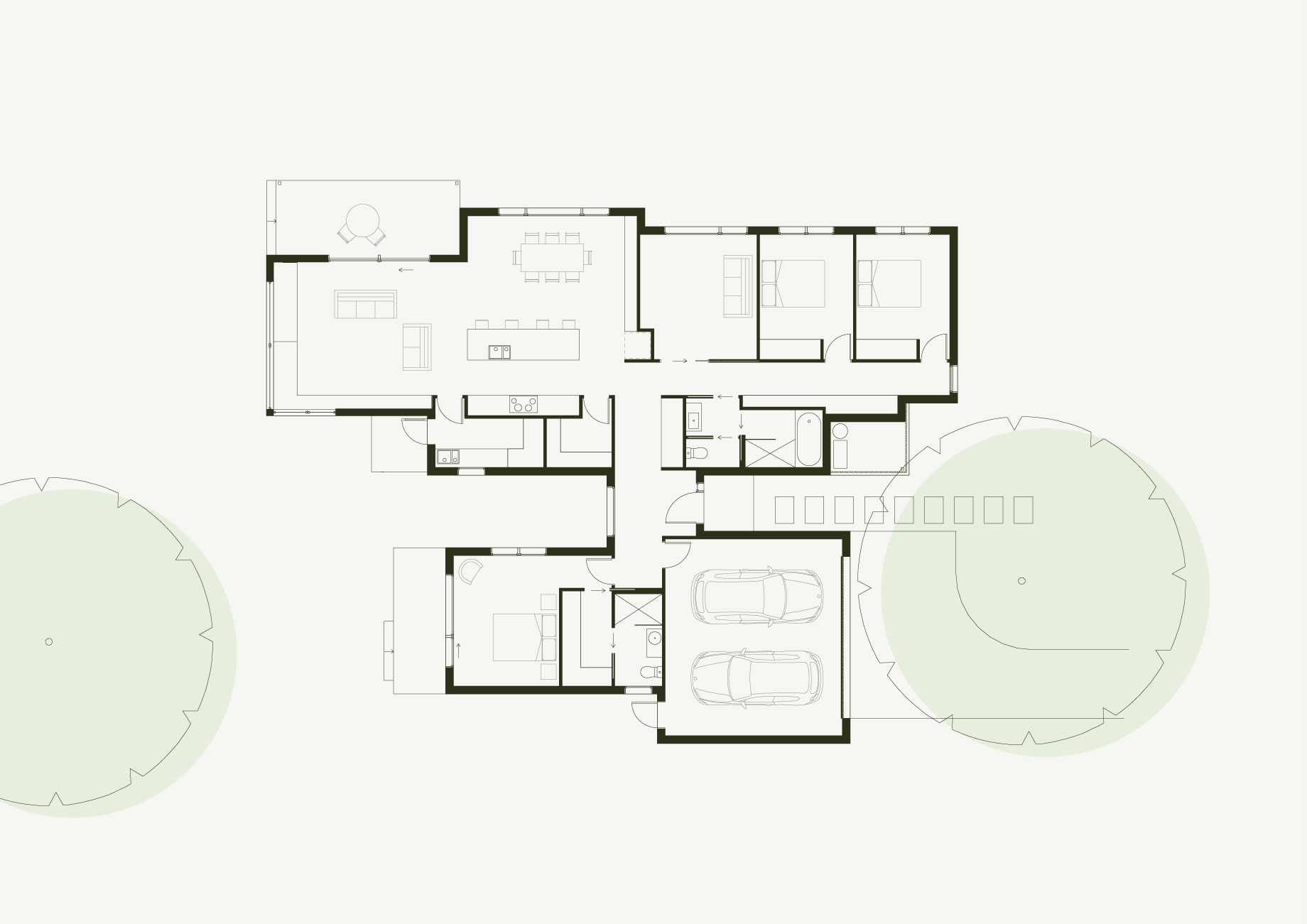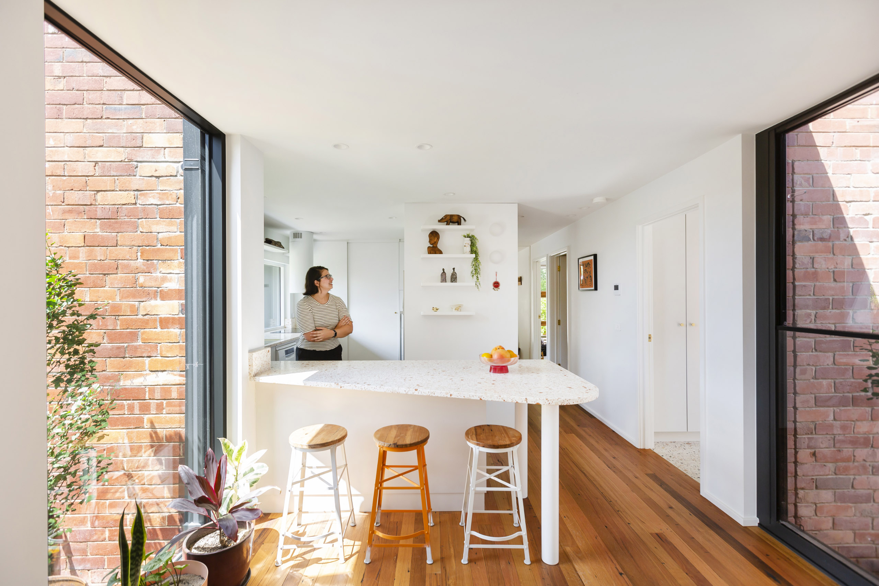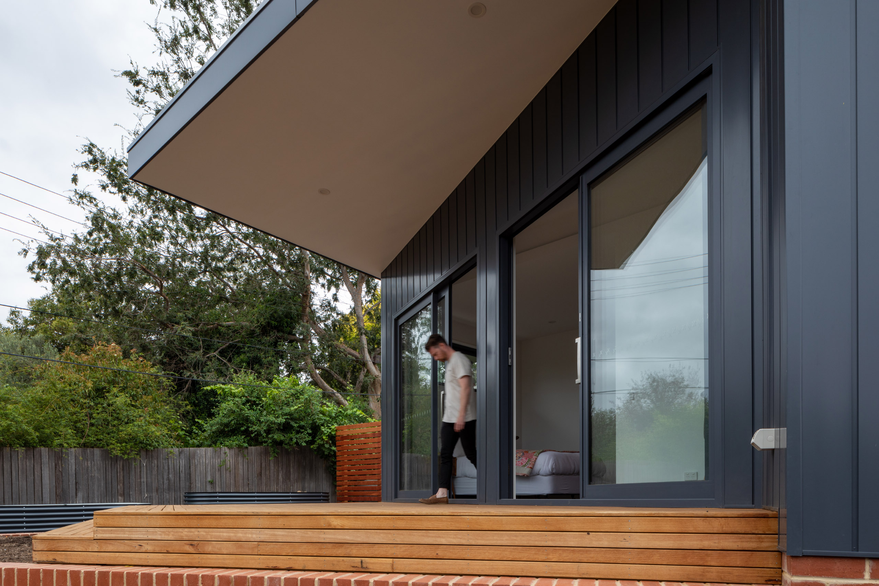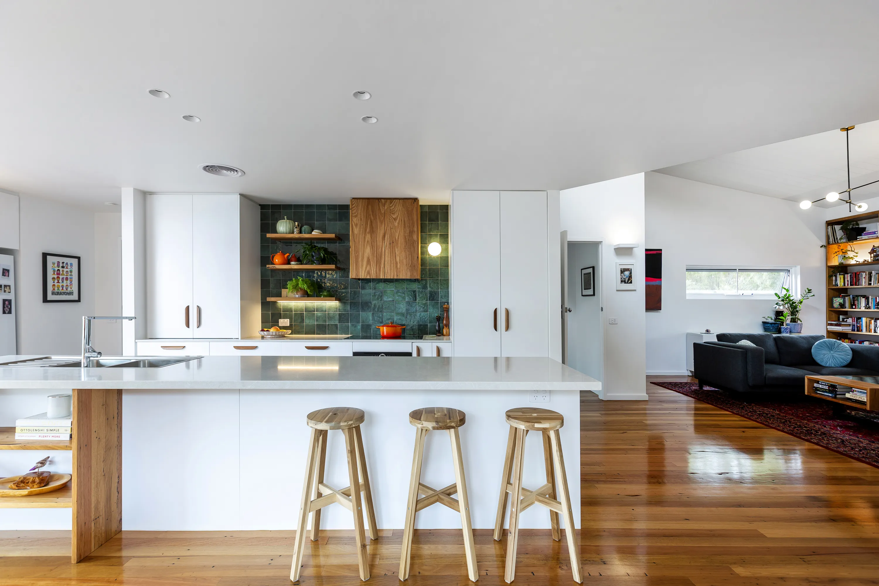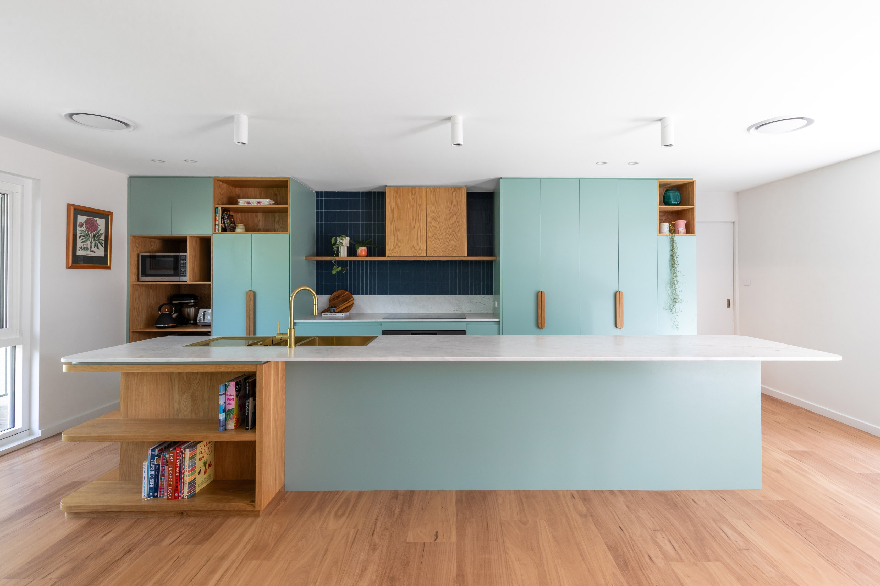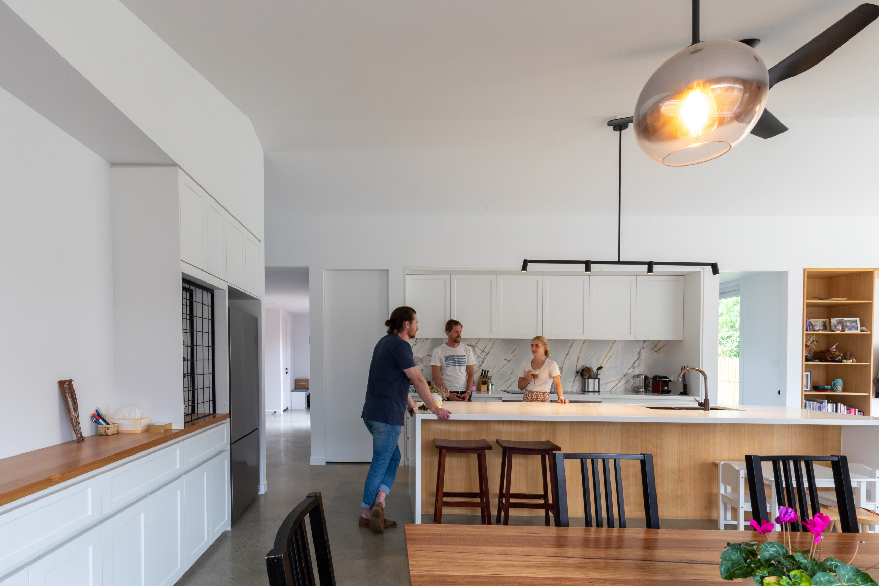
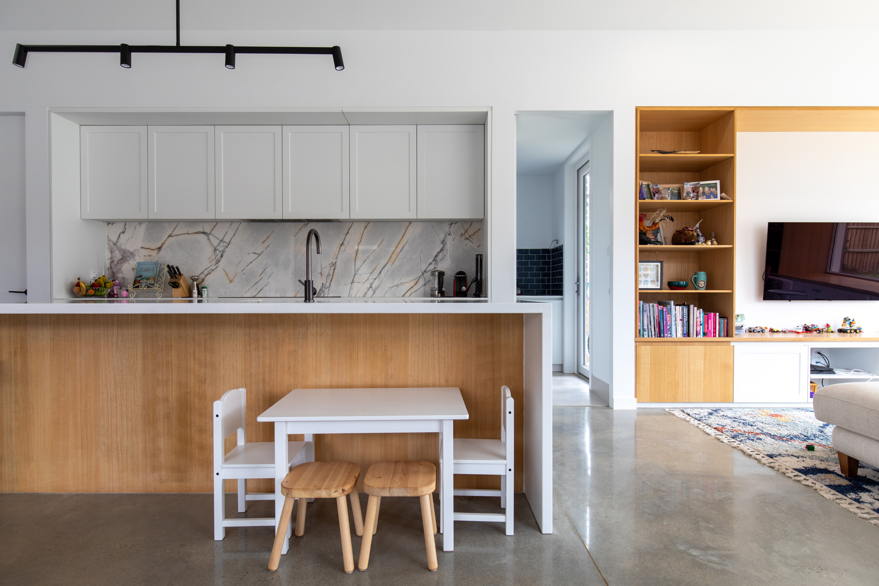
Twin-gabled forms reduce the visual impact of the home, with scissor trusses running the length of the build to deliver expansive internal spaces.
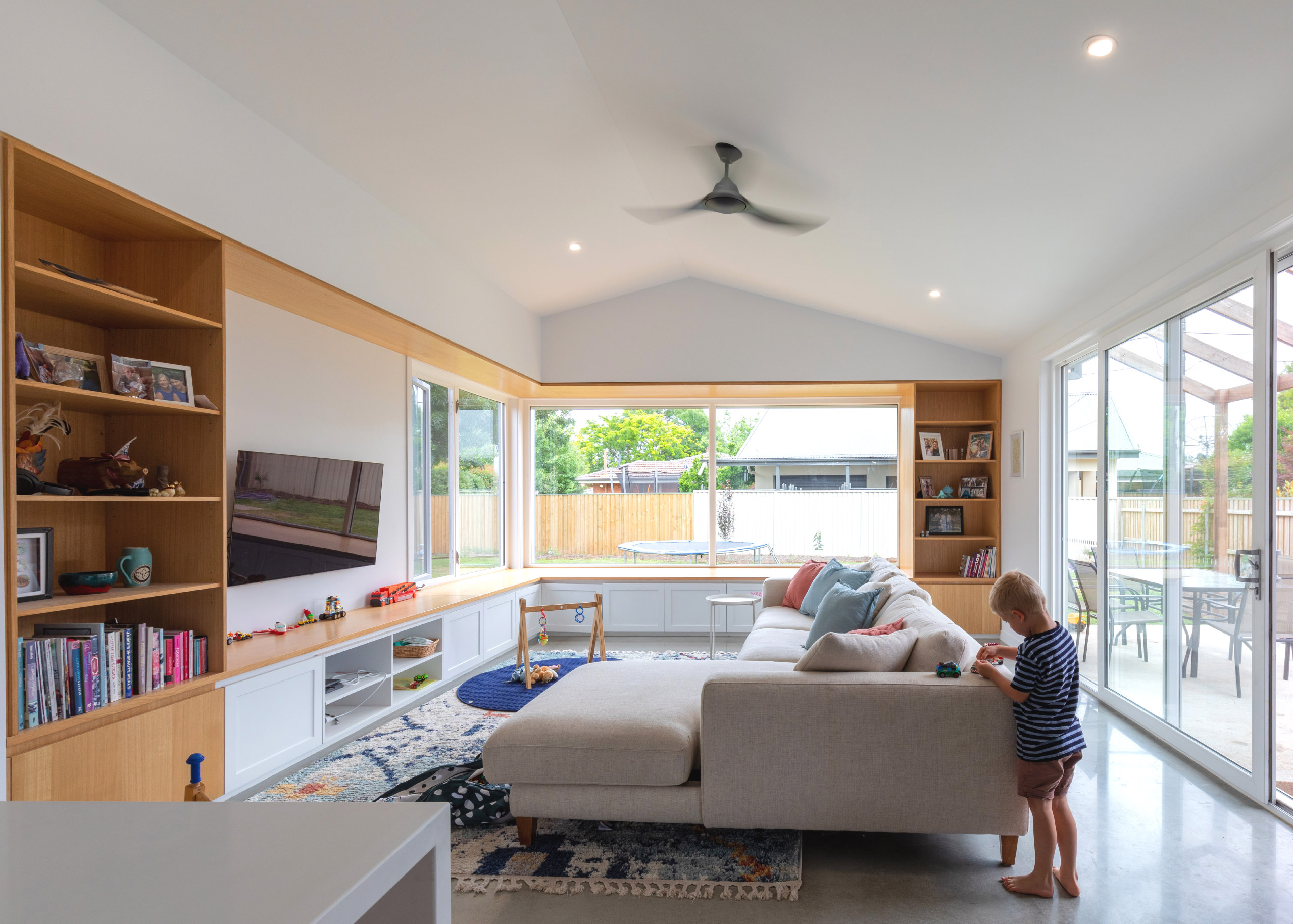
Traditionally exposed areas of thermal conductivity have been minimised or designed out, while all habitable rooms have been fitted with north-facing windows that frame protected views of the garden beyond. Executed on a restrictive budget, this Canberra home achieves a high standard of architectural merit and will be enjoyed, loved and lived in for many years to come.
COMPLETED IN COLLABORATION WITH ALLAN SPIRA ARCHITECTS
