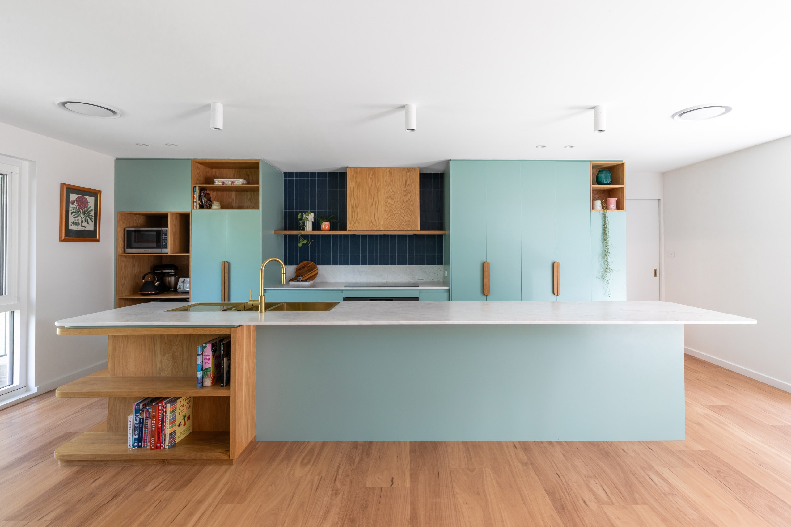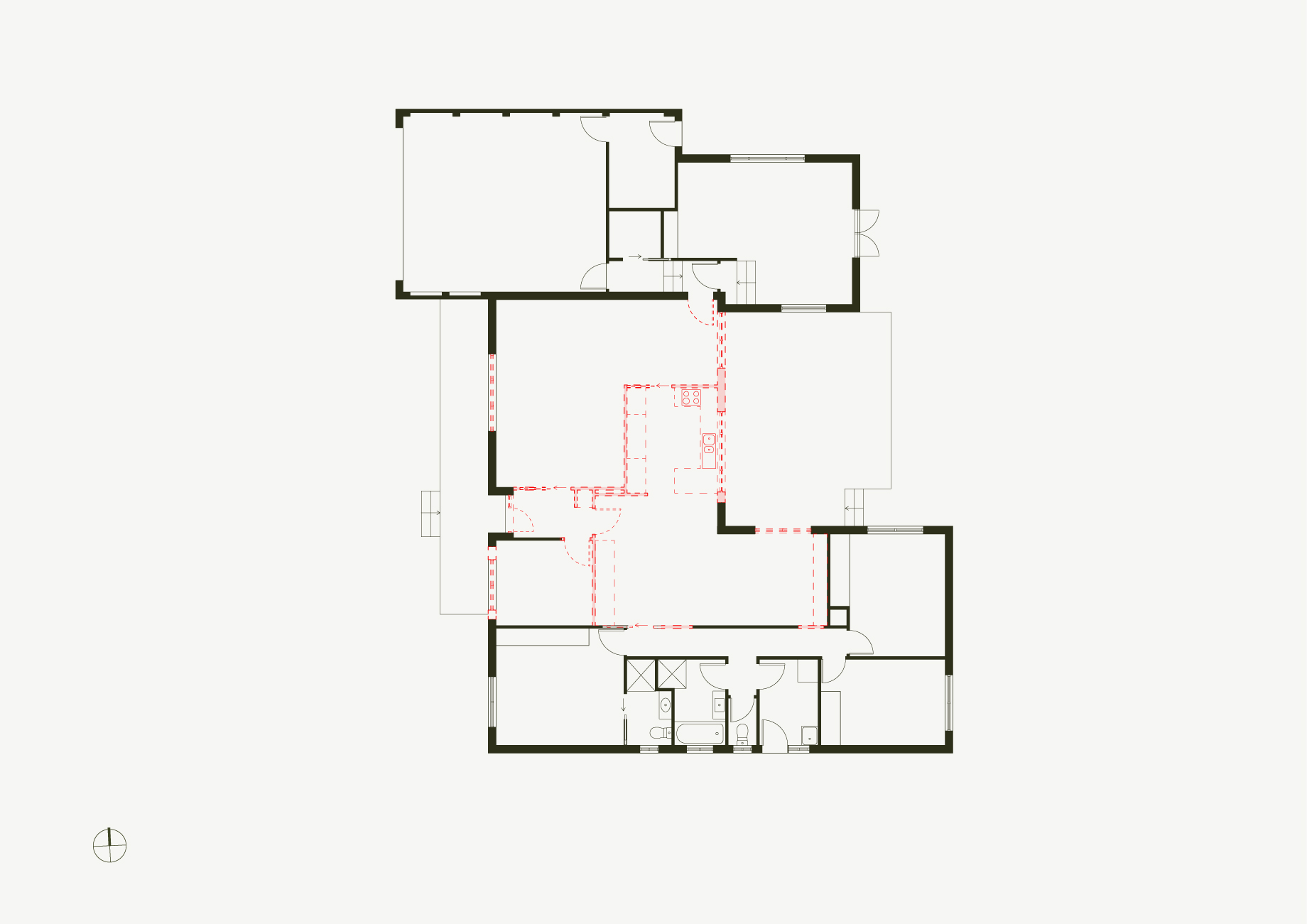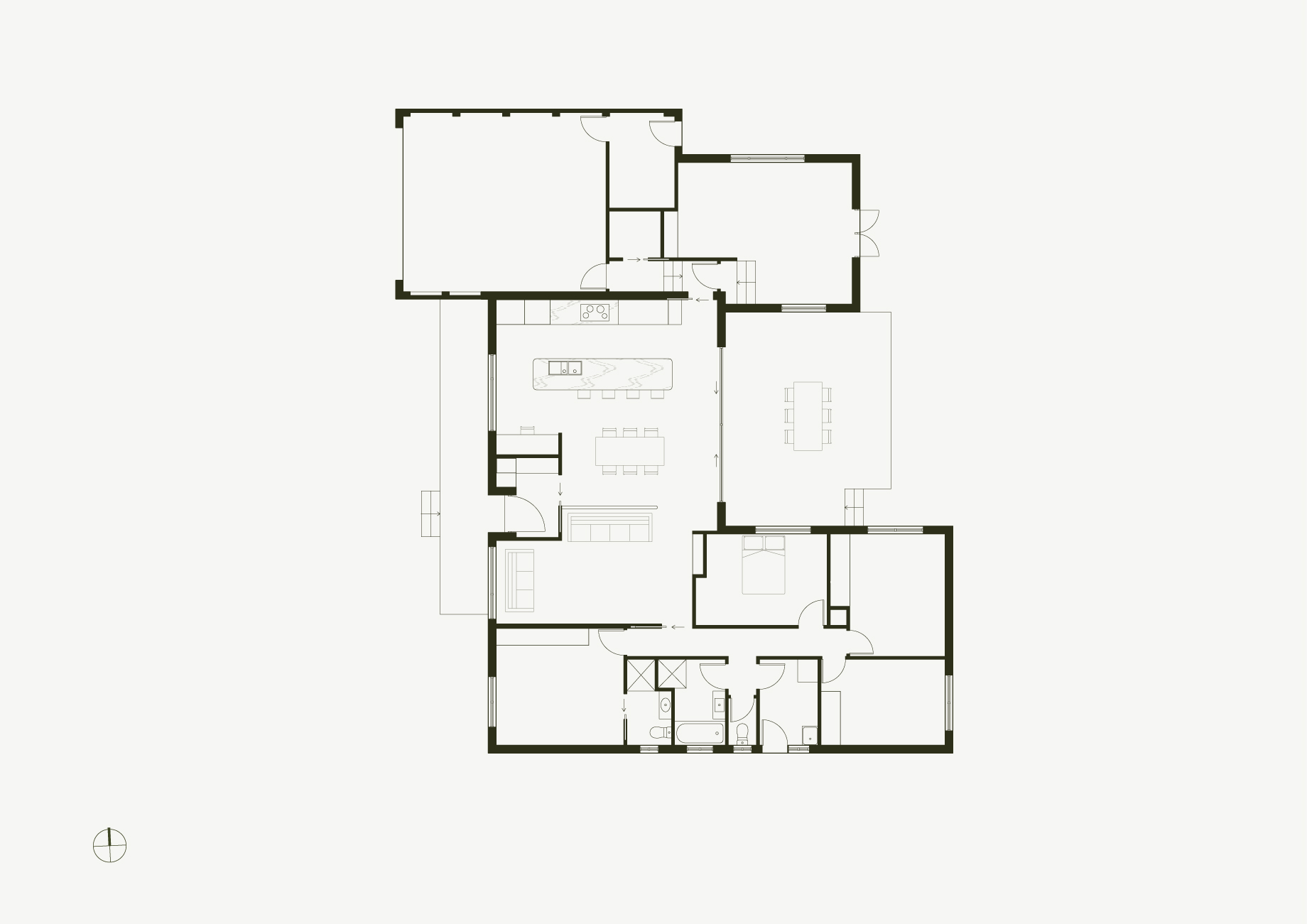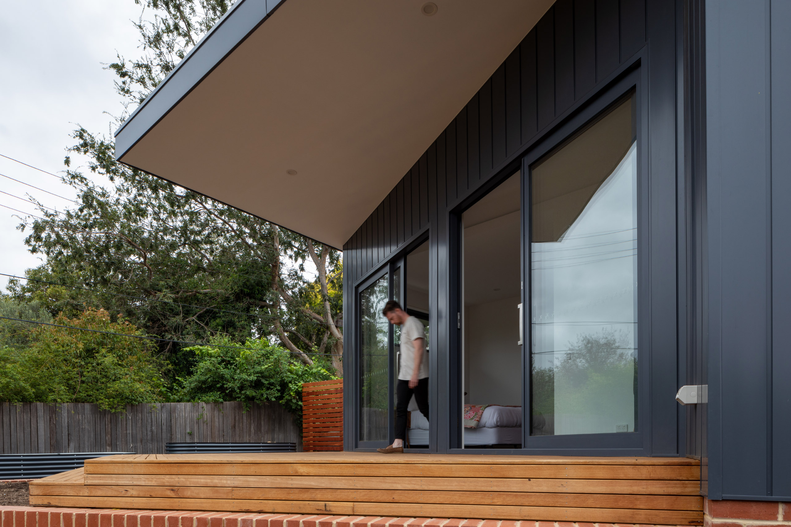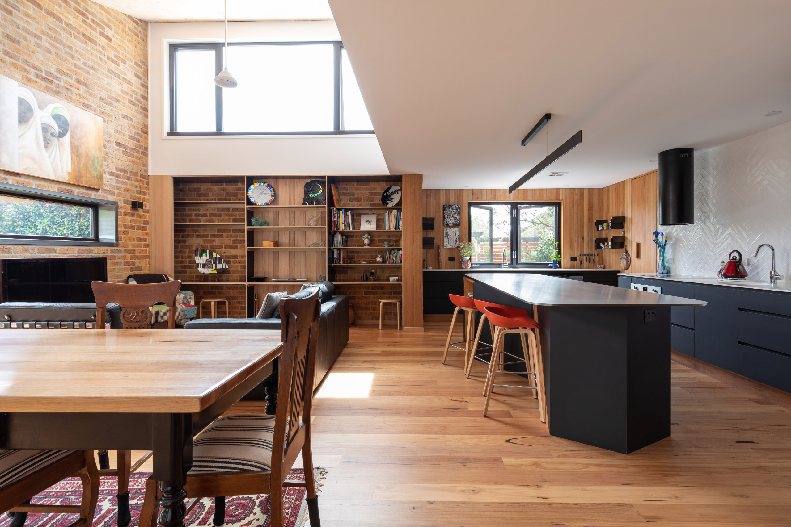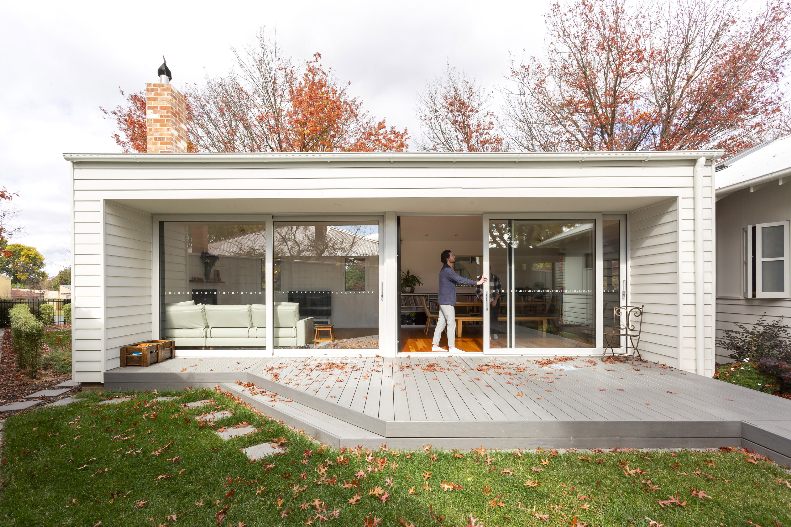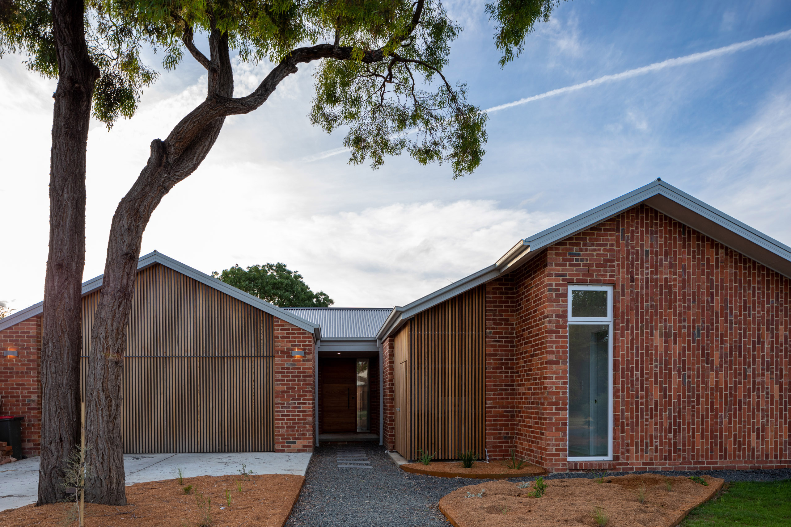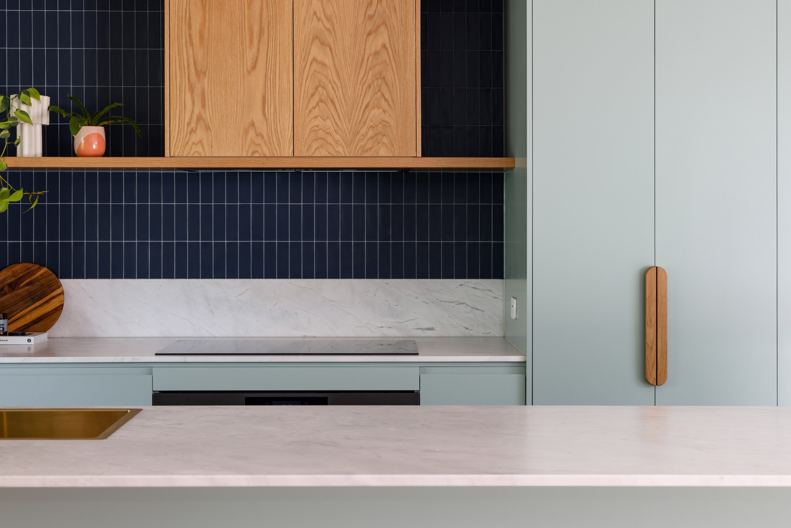
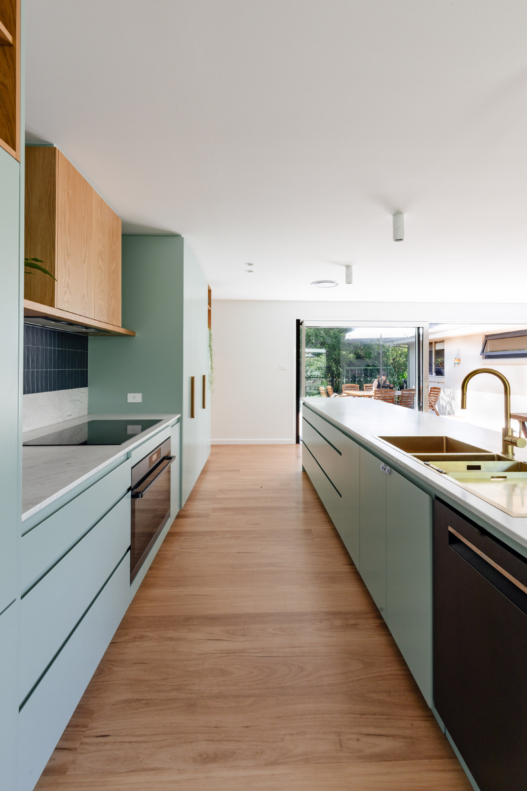
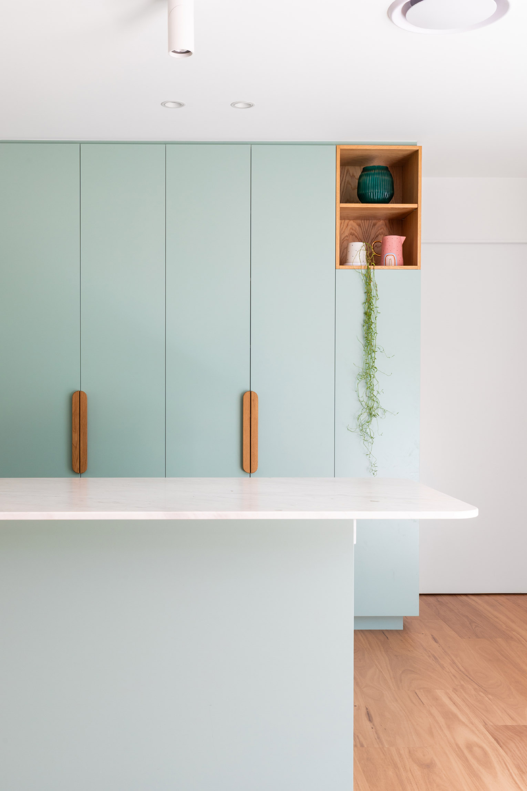
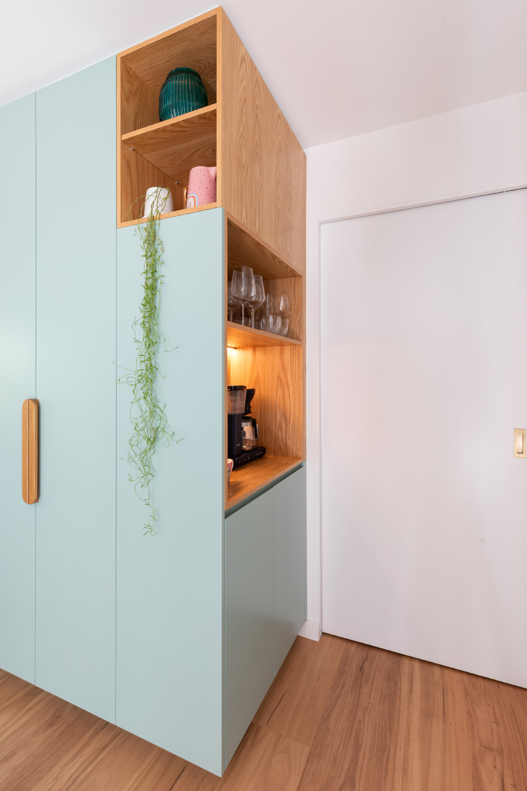
The material palette combines colour, timber, stone and brass, enlivening new areas with contemporary architectural finishes. Full-height joinery and shafted skylights counter the challenging orientation and existing low ceilings to usher both morning and afternoon light into altered areas.
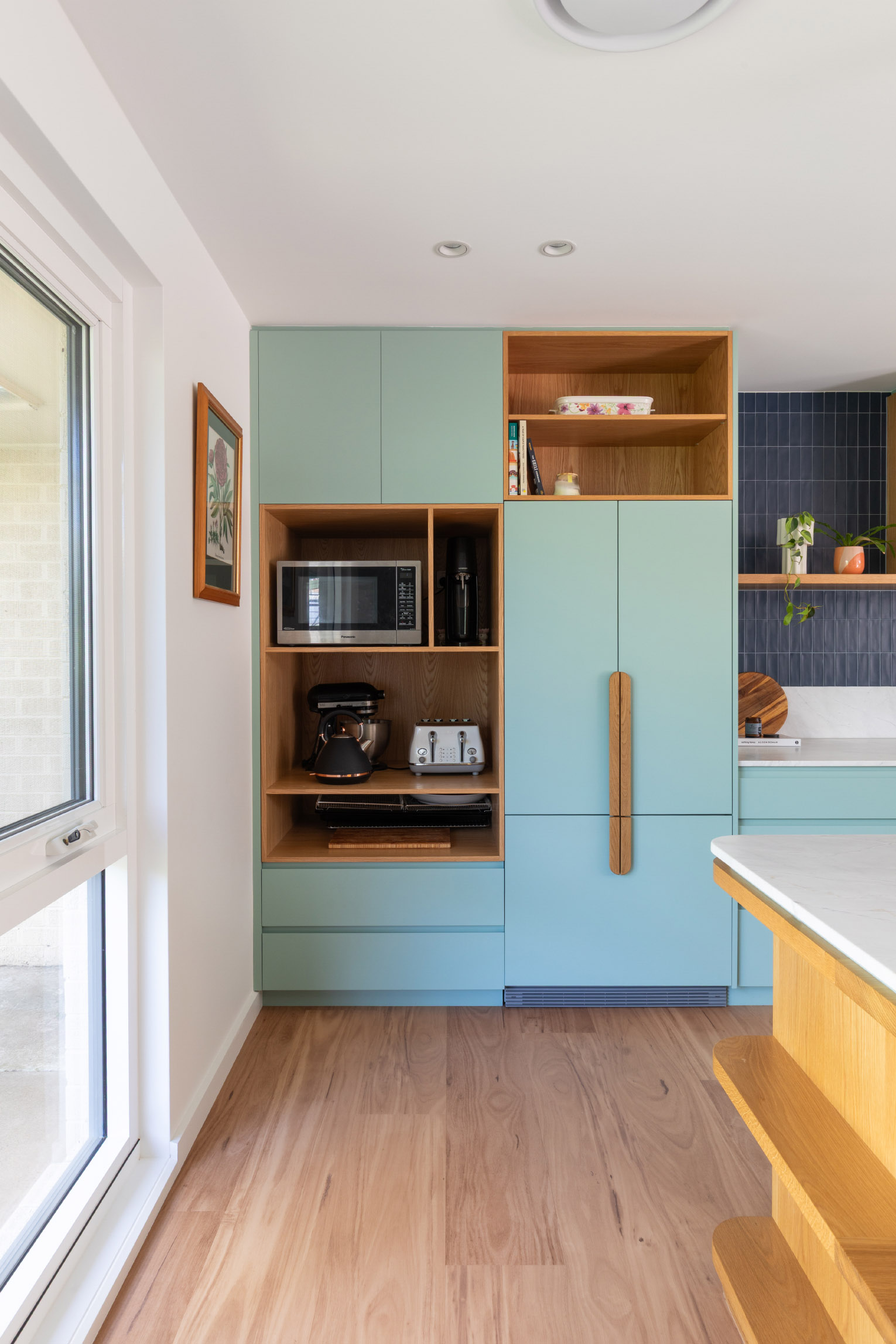
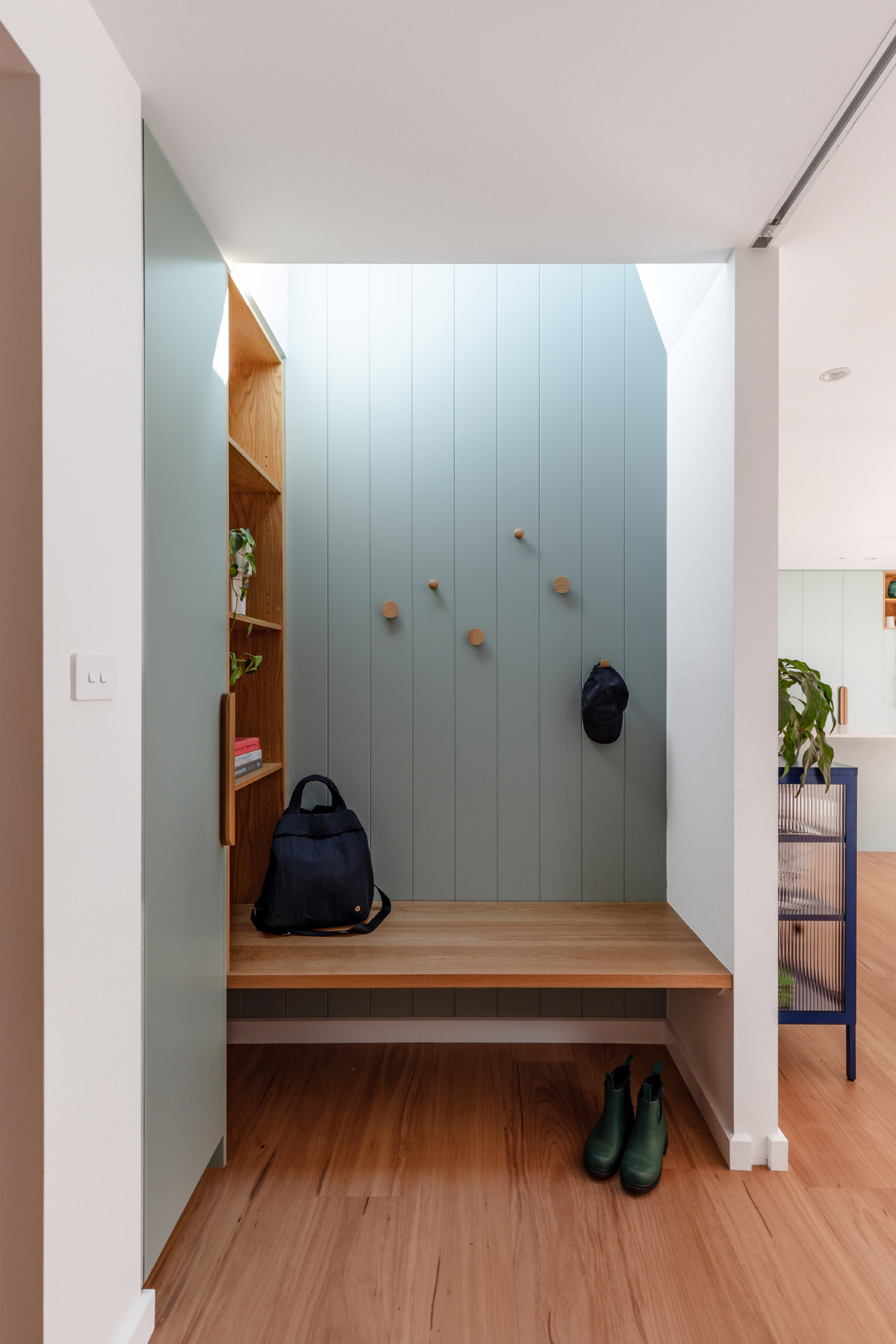
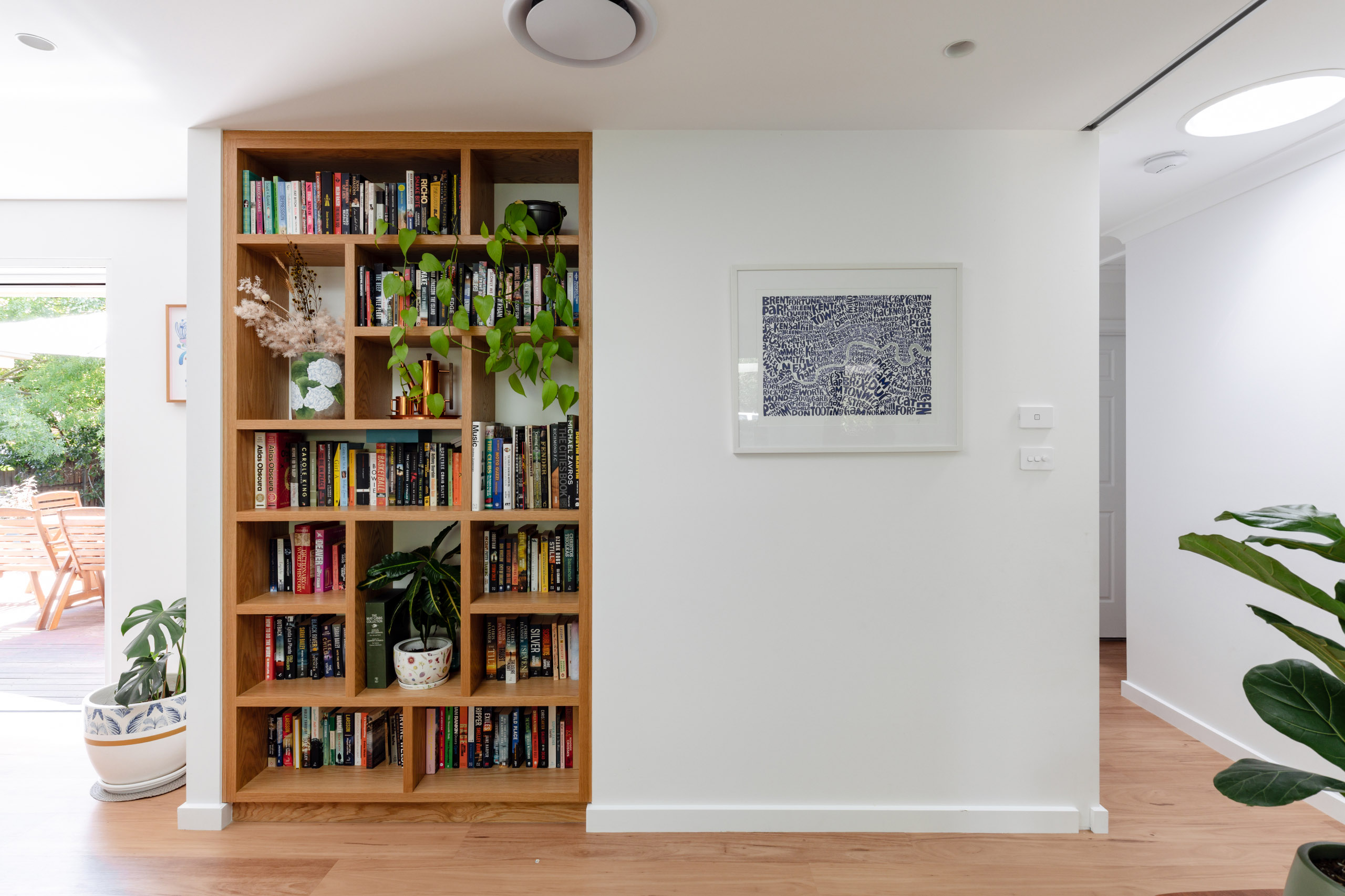
Cross-ventilation and generous openings encourage movement to outdoor spaces, maintaining visual connection while keeping playing children in parents’ line of sight. Established vegetation protects spaces from unwanted heat, while deciduous trees allow daylight to flood internal spaces with winter warmth.
